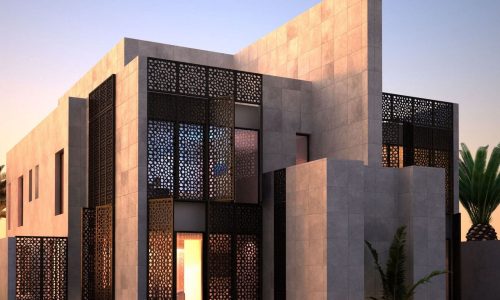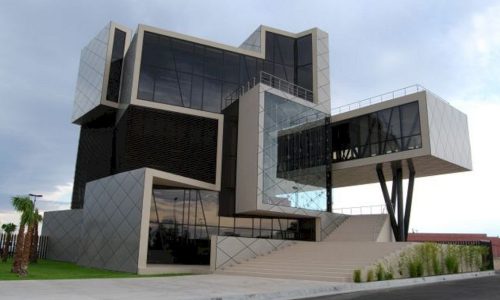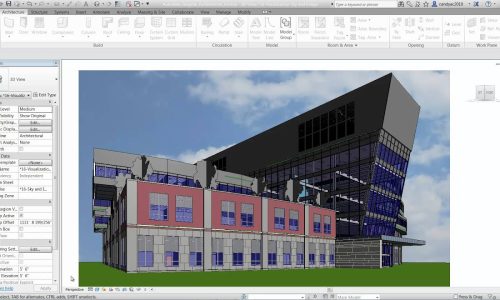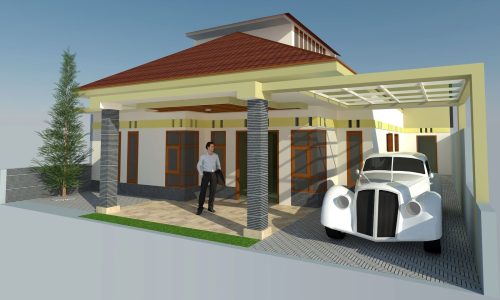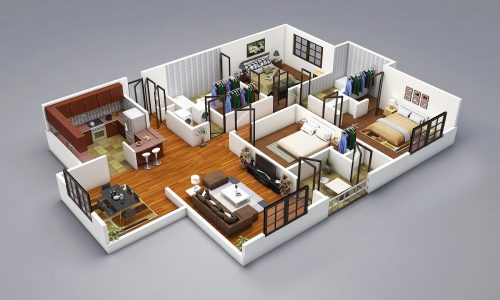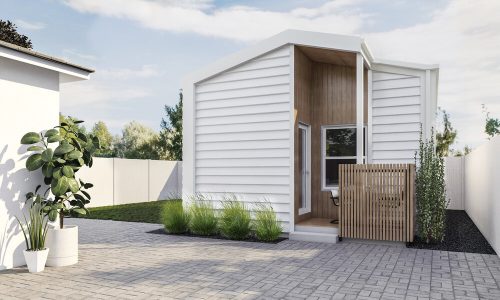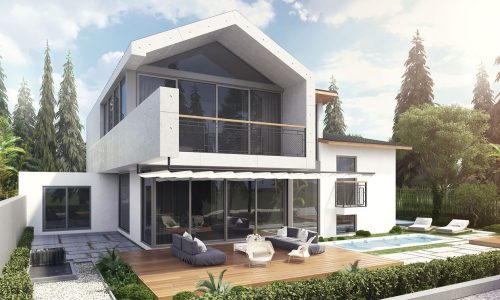ARCHITECTURAL PLANNING & 3D DESIGN
Elevating Architectural Excellence: Barzel Builder's Guide to Cutting-Edge Planning and 3D Design"
Welcome to the forefront of architectural innovation with Barzel Builder, where every blueprint is a masterpiece and every structure tells a story. In this comprehensive guide, we delve into the art and science of architectural planning and 3D design, unveiling the secrets behind our unparalleled success in crafting spaces that redefine luxury and sophistication.
With a legacy built on a passion for excellence and a commitment to innovation, Barzel Builder continues to redefine the landscape of architectural planning and 3D design. As we look to the future, we remain steadfast in our dedication to crafting spaces that inspire, captivate, and endure for generations to come. Join us on this journey of architectural excellence, where imagination knows no bounds and every dream becomes a reality.
Inspired By Our Portfolio?
The Artistry of Architectural Planning by Barzel Builder:
- All
- 2024
This style draws inspiration from historical architectural movements and typically features symmetrical facades, ornate detailing, and classical proportions. Common elements include columns, arches, and decorative moldings.
Characterized by clean lines, geometric shapes, and minimal ornamentation, modern architecture emphasizes functionality and simplicity. Open floor plans, large windows, and the use of industrial materials like steel and concrete are common features.
Contemporary architecture refers to current architectural trends and often incorporates elements of modernism while also allowing for experimentation and innovation. Sustainability, flexibility, and integration with the surrounding environment are key considerations.
This style blends elements of traditional and modern architecture, resulting in a balanced and timeless aesthetic. It may feature traditional forms with modern materials, or vice versa, creating a harmonious blend of old and new.
The Artistry of 3D DESIGN by Barzel Builder:
- All
- 2024
Widely used in the architecture, engineering, and construction industries, Revit allows for the creation of detailed 3D models that can be used for building design, visualization, and documentation.
Developed by Autodesk, 3ds Max is a powerful tool for creating photorealistic renderings, animations, and visual effects. It’s commonly used in architectural visualization and product design.
Quality Service
Efficiency Checks
Standard Process
Best Result
