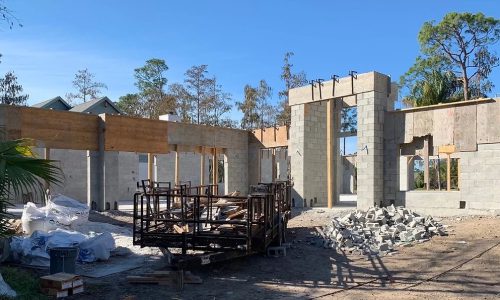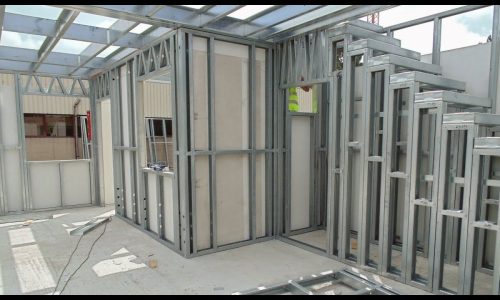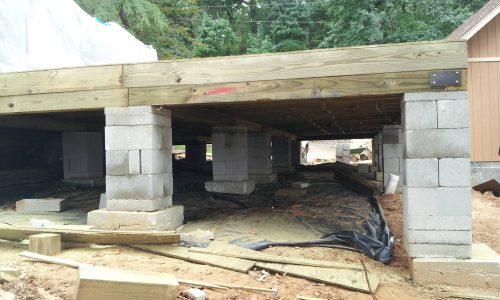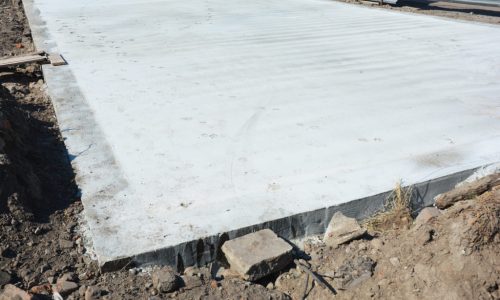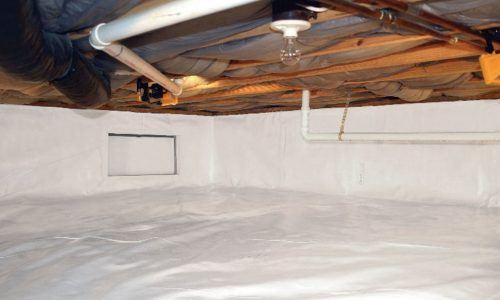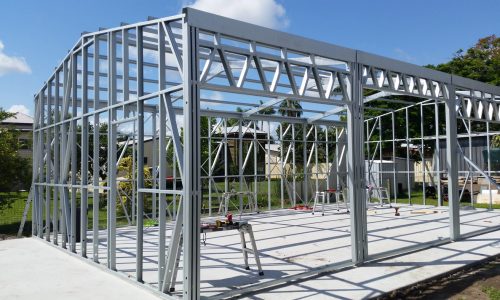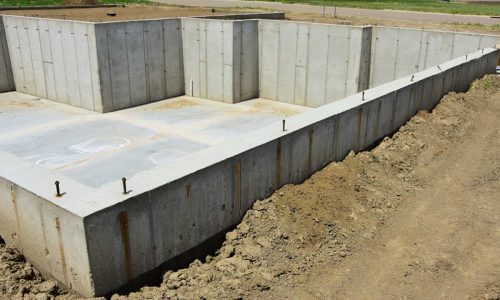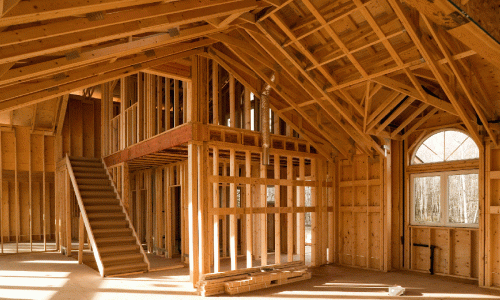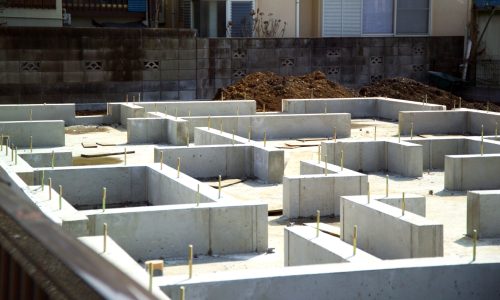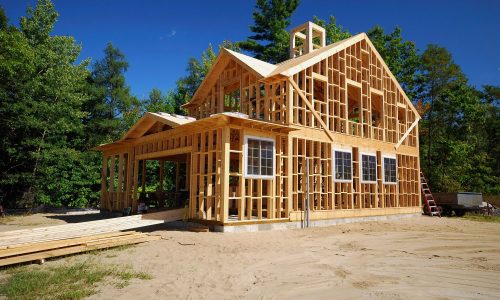Framing & Foundation:
highest quality of home Framing & Foundation!
Embark on a journey of structural integrity and architectural precision with Barzel Builder’s expertise in framing and foundation construction. As the cornerstone of every building project, the framing and foundation lay the groundwork for a structure that stands the test of time. Join us as we delve into the art and science of framing and foundation, where craftsmanship meets innovation to create foundations of excellence.
Experience the difference that expertise, innovation, and dedication make in framing and foundation construction with Barzel Builder. From precision engineering to sustainable practices, we are committed to delivering foundations of excellence that form the backbone of enduring structures. Contact us today to learn more about how Barzel Builder can bring your vision to life with unmatched craftsmanship and precision.
Unwavering Commitment to Excellence?
Foundations:
- All
- 2024
This is a common type of foundation where a single layer of concrete is poured directly onto the ground. It’s suitable for areas with stable soil and is relatively inexpensive. Slab foundations are often used in warmer climates where frost is not a concern
n this type of foundation, the house is built on a raised platform above the ground, creating a small space (usually around 1.5 to 3 feet high) beneath the floor. Crawl space foundations provide access to plumbing and electrical systems and help protect against moisture.
Basements are below-grade spaces that provide additional living or storage space. The foundation walls extend below the frost line to prevent frost heave. Basements are common in regions with cold climates where frost depths are significant.
Also known as post and beam foundation, this type uses a series of vertical columns (piers) and horizontal beams to support the structure above. It’s suitable for uneven terrain and allows for ventilation and access to utilities.
Framing:
- All
- 2024
This is the most common type of framing in residential construction. It involves building the structure one level at a time, with floors, walls, and roof framed separately and then assembled on-site. Wood studs, joists, and rafters are typically used.
Steel framing involves using steel beams and columns to support the structure. It’s known for its strength, durability, and resistance to pests and fire. Steel framing is common in commercial and industrial buildings but is also used in residential construction.
Similar to wood framing, light gauge steel framing uses thin steel studs and tracks instead of wood studs. It’s lightweight, durable, and resistant to fire, mold, and pests. Light gauge steel framing is commonly used in multi-story residential buildings and commercial structures.
Concrete block framing involves building walls with hollow concrete blocks stacked on top of each other and reinforced with steel rods and concrete grout. It’s durable, fire-resistant, and commonly used in regions prone to hurricanes and tornadoes.
Quality Service
Efficiency Checks
Standard Process
Best Result
